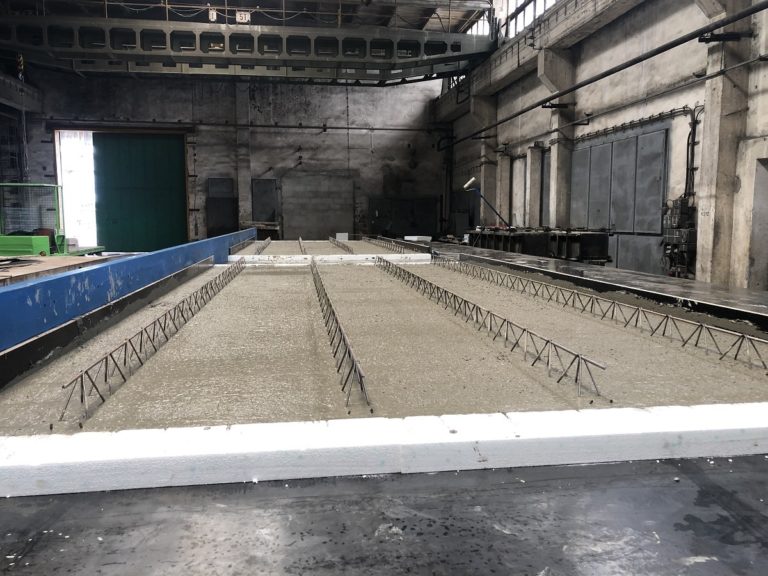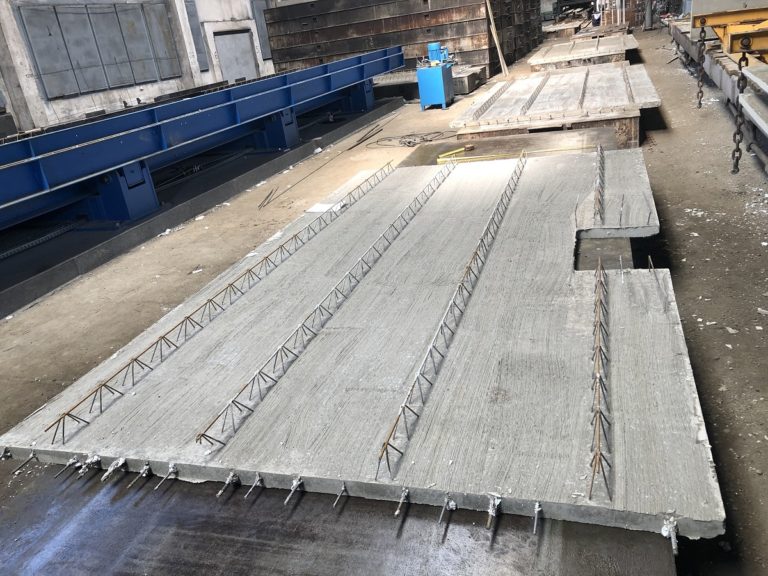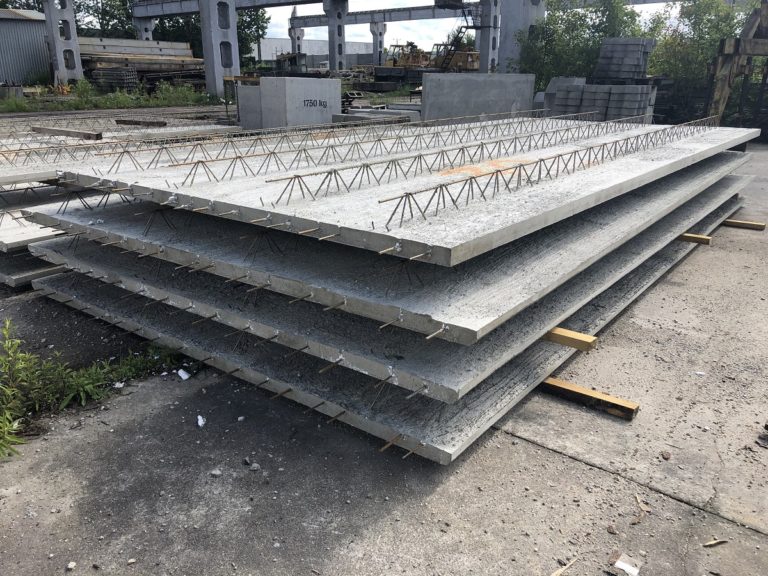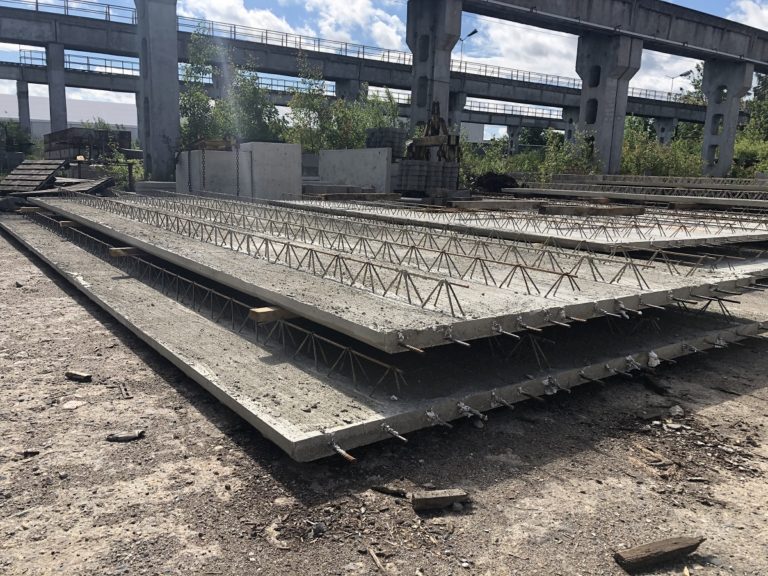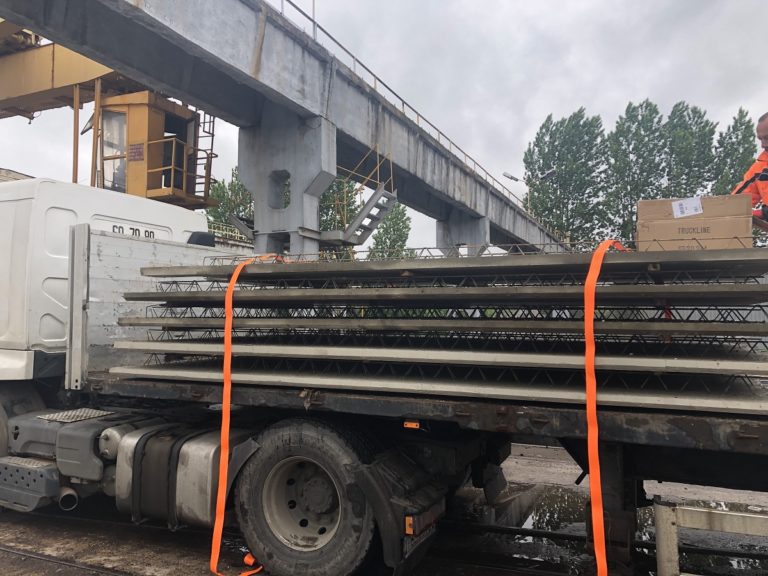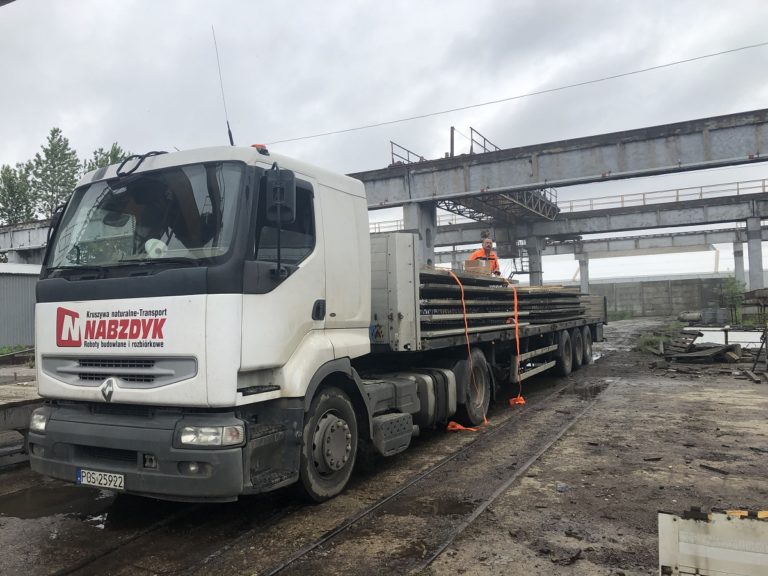| ul. Rejtana 58, 63-400 Ostrów Wielkopolski |
512 227 627 | biuro@prefabet-ostrow.pl |
Prefabricated filigree ceilings make universal reinforced concrete formwork with stiffening additional reinforcement in the form of spatial grids with a triangular cross-section. The characteristic grating for this type of ceiling protrudes above the surface of the slab. It is a simpler variation of the traditional reinforced concrete ceiling.
Filigree ceilings from PREFABET consist of prefabricated reinforced concrete slabs 5 cm thick and a layer of concrete placed on the site. The ceiling slabs are available in a variety of dimensions, with a standard width of 2.4 m and lengths ranging from 7.5 even to 12 m. Their average weight is 125-200 kg/ m² on average. The bottom part of the reinforcement, in the form of solid bars or meshes is integrated in the slab, while the grating protruding above the surface facilitates the bonding of the slab to the super concrete.
the structural capabilities of monolithic ceilings:
We can redesign the standard filigree ceiling format on customer’s request. We cooperate with design and construction offices. Feel free to contact us for more information.
